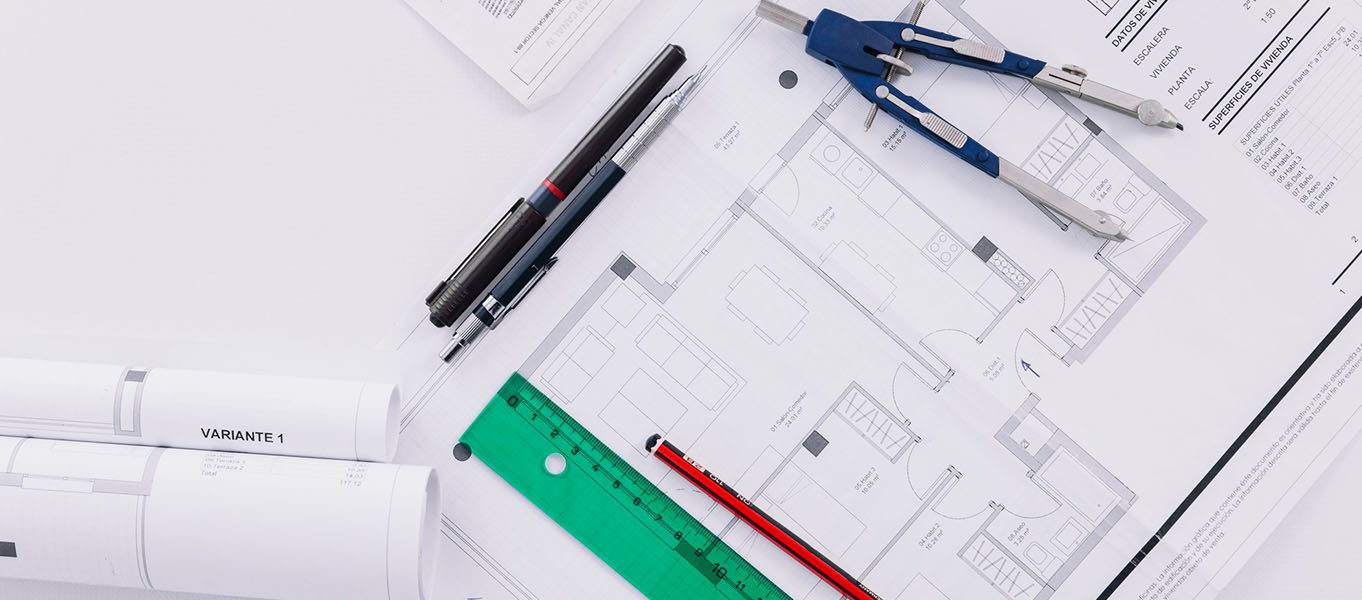Professional surveying and infrastructure solutions provider in Hyderabad, delivering precise results since 2015 with a team of qualified engineers.
Plot No.949, Road No.8, Budhanagar, Medipally, Hyderabad 500039, Telangana

Livic Surveys provides complete structural and architectural design services for residential and commercial projects across Hyderabad. Our M.Tech qualified engineers create IS 456-compliant structural drawings while our architects develop HMDA-approved plans with 3D visualization. From G+3 apartments to industrial sheds, we optimize designs for safety, functionality, and cost-efficiency while ensuring seamless approval process compliance.
Beam/column layouts, footing details, and reinforcement specs
HMDA-compliant floor plans, elevations, and sections
Photorealistic renders and virtual tours for pre-construction
"Livic's structural design saved 18% on steel consumption for our Uppal apartment project without compromising safety. Their 3D model helped us visualize space utilization before construction began."
Rahul Kapoor Project Manager, Urban Spaces
Get free preliminary design consultation